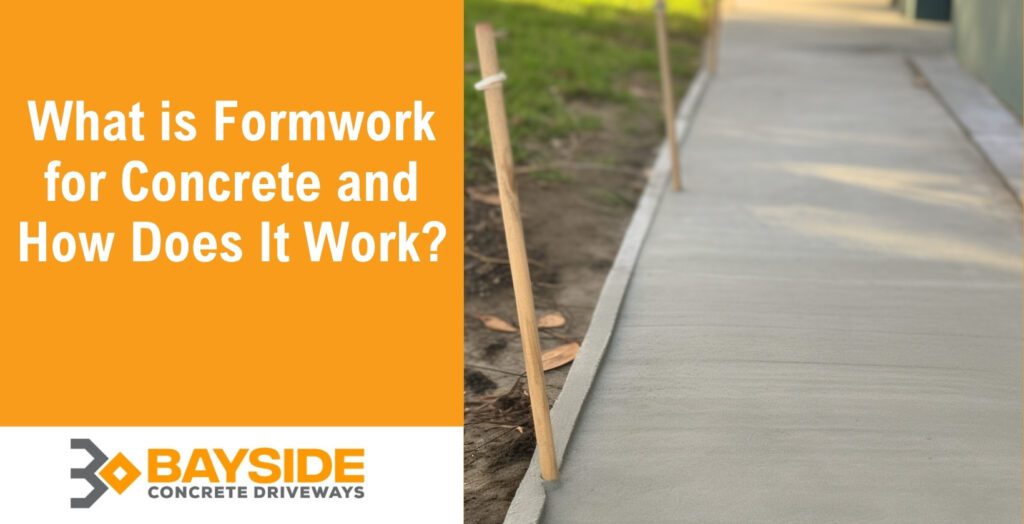Formwork shapes and supports wet concrete until it cures and holds on its own. It’s essential for creating strong, accurate structures across slabs, walls, and foundations. Good formwork is also the base for quality concrete driveway finishes, helping achieve smooth, consistent results.
In this guide, we’ll cover what formwork is, its types, how it’s installed, and where it’s used in residential and commercial construction.
What is Formwork for Concrete?
Formwork is a temporary or permanent mould used to hold wet concrete in place until it sets and gains strength. It defines the shape, position, and surface quality of the concrete structure being built.
Concrete formwork is also known as concrete boxing, and in some regions, it’s referred to as concrete shuttering. These terms describe the same process of shaping and supporting concrete using timber, metal, plastic, or composite materials.
Without formwork, concrete would not cure correctly or hold the intended shape. Its role is crucial in footings, slabs, walls, columns, and plain concrete finishes, where accuracy and stability matter.
Types of Formwork for Concrete
The material and design of formwork depend on the project type, budget, and surface finish needed.
The following are the types of formwork for concrete:
Traditional Timber Formwork
Timber is the most common material used in small to medium projects. It’s cut on-site to match the slab or wall dimensions. Builders use untreated pine, hardwood, or marine plywood rated for concrete contact. The grade and straightness of the timber affect both alignment and finish quality.
Types of Concrete Formwork Timber
The main type of formwork timber used is form-grade plywood. Form-grade plywood is specially manufactured to resist moisture and prevent warping. It often carries a structural rating such as F17 or MGP10, which indicates its strength and stability under load. Using graded timber helps achieve cleaner edges, straighter lines, and fewer blowouts during the pour.
Engineered Formwork Systems
Engineered formwork includes prefabricated steel or aluminium panels. These systems offer speed, precision, and reusability on larger commercial sites. They lock into place quickly, reduce labour costs, and withstand more pours compared to timber.
Reusable Plastic Formwork
Plastic panels are lightweight, modular, and suited for repetitive slab or wall pours. They’re easy to clean and resist water, making them ideal for wet environments or DIY jobs. Most systems use interlocking grids for fast setup and minimal waste.
Permanent Insulated Formwork
This system uses hollow blocks or panels that stay in place after the pour. They’re filled with concrete and offer insulation and structural support in one. Ideal for energy-efficient builds, this method cuts down on labour and boosts thermal performance.
Steps to Install Formwork for Concrete
Proper setup ensures the slab sets correctly and safely supports loads once cured.
Here are the steps to install formwork for concrete:
Step 1: Setting Up the Formwork
Start by marking out the shape and position of the slab or footing. Compact the base, then position formwork around the edges using timber, steel, or plastic. All joints must be sealed to stop concrete leakage, and the entire frame must be level and braced firmly.
Step 2: Pouring and Curing Concrete
Once the formwork is ready, pour the concrete in evenly. Use a screed to level it and vibrators to remove air pockets. Keep the surface damp or covered during curing to avoid cracks or uneven strength across the slab.
Step 3: Stripping the Formwork
After curing for the recommended time—usually 24 to 48 hours for walls or 7 days for slabs—formwork can be removed. Start with the bracing and support sections first. Avoid forcing or striking the formwork to prevent surface damage.
Benefits of Proper Formwork
Well-built formwork improves safety, finish, and project cost. These are the benefits of proper formwork to consider:
Improved Structural Integrity
Good formwork keeps concrete aligned and fully supported during setting. This prevents deformation and increases load-bearing strength across walls, beams, and slabs.
Enhanced Safety
A stable form reduces the risk of blowouts or collapse during pouring. This protects both workers and the structure being built, especially with elevated or large pours.
Cost Efficiency
Proper formwork reduces labour time, limits waste, and delivers a better surface finish. Reusable systems or clean removal mean fewer delays and less need for patching or repairs.
Applications of Formwork in Concrete Construction
Here are the applications of formwork in concrete construction:
Residential Construction
In homes, formwork is used for slabs, stairs, walls, and driveways. Timber boxing is common on smaller sites due to its lower upfront cost and ease of adjustment.
Commercial and Industrial Projects
Warehouses, offices, and retail builds use engineered formwork for speed and consistency. It allows for larger pours and clean, repeatable results across identical sections.
Infrastructure Developments
Bridges, tunnels, and roadways require high-strength, large-scale formwork. These projects use steel and permanent systems to manage weight, shape complexity, and environmental conditions.

